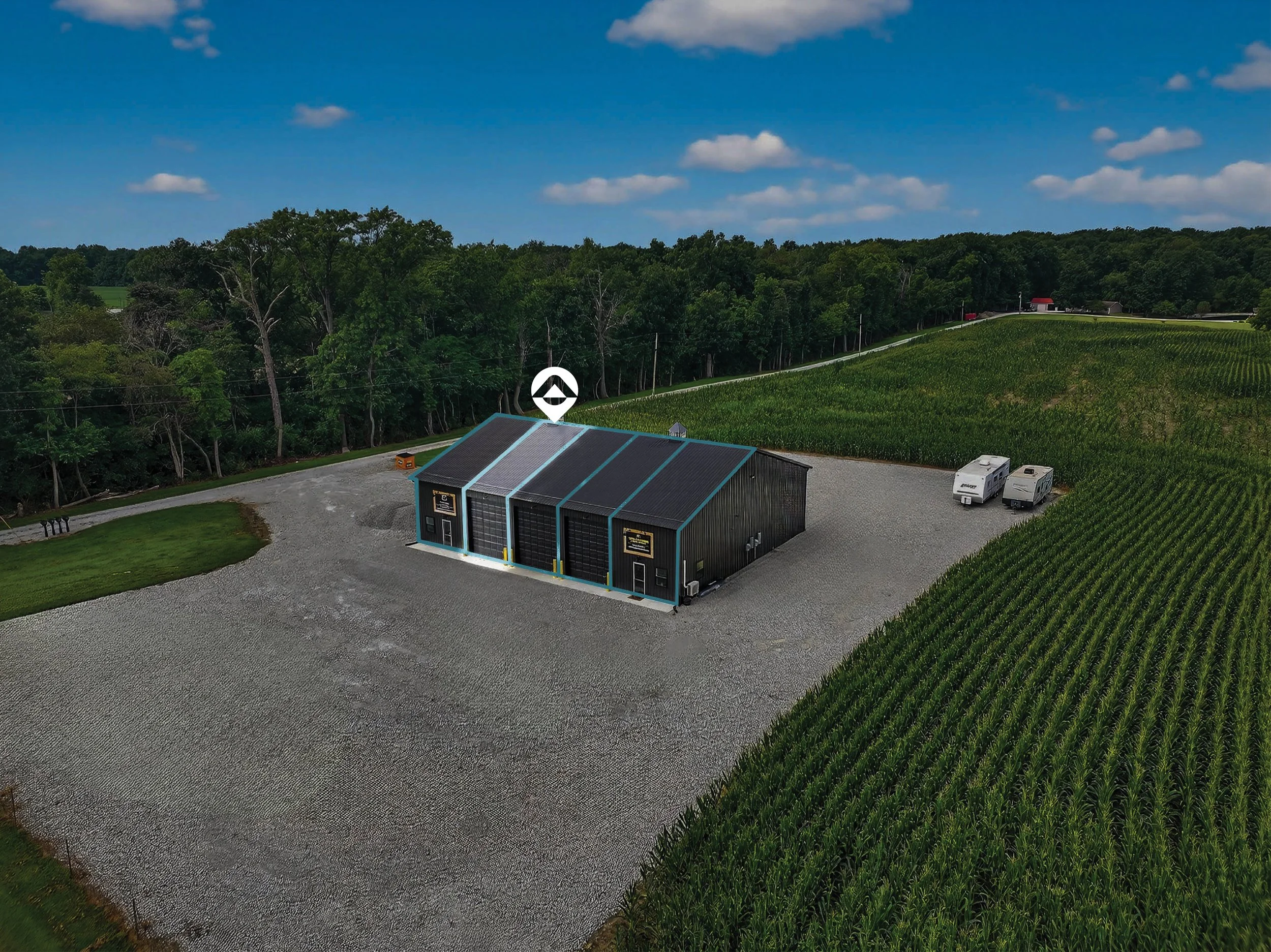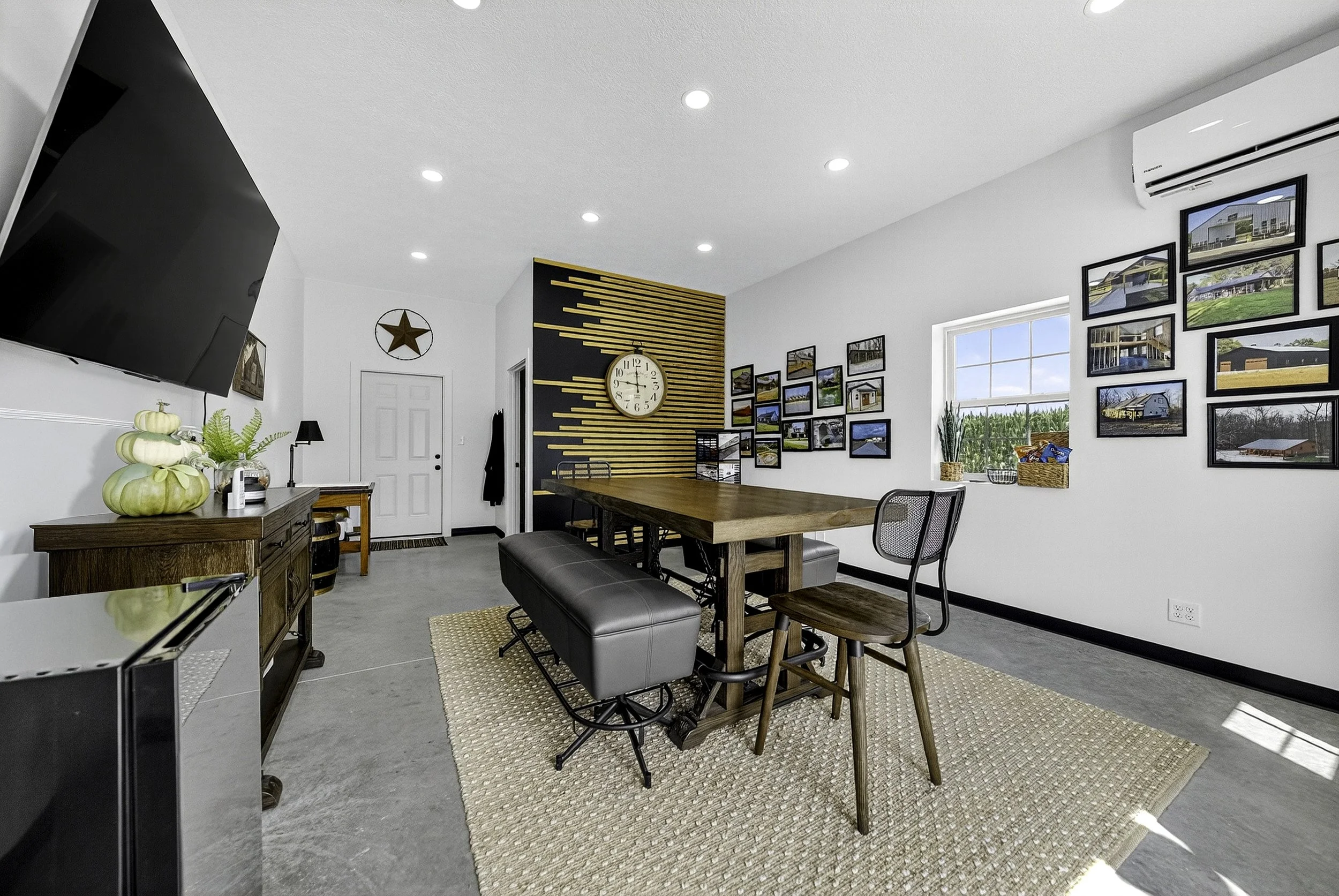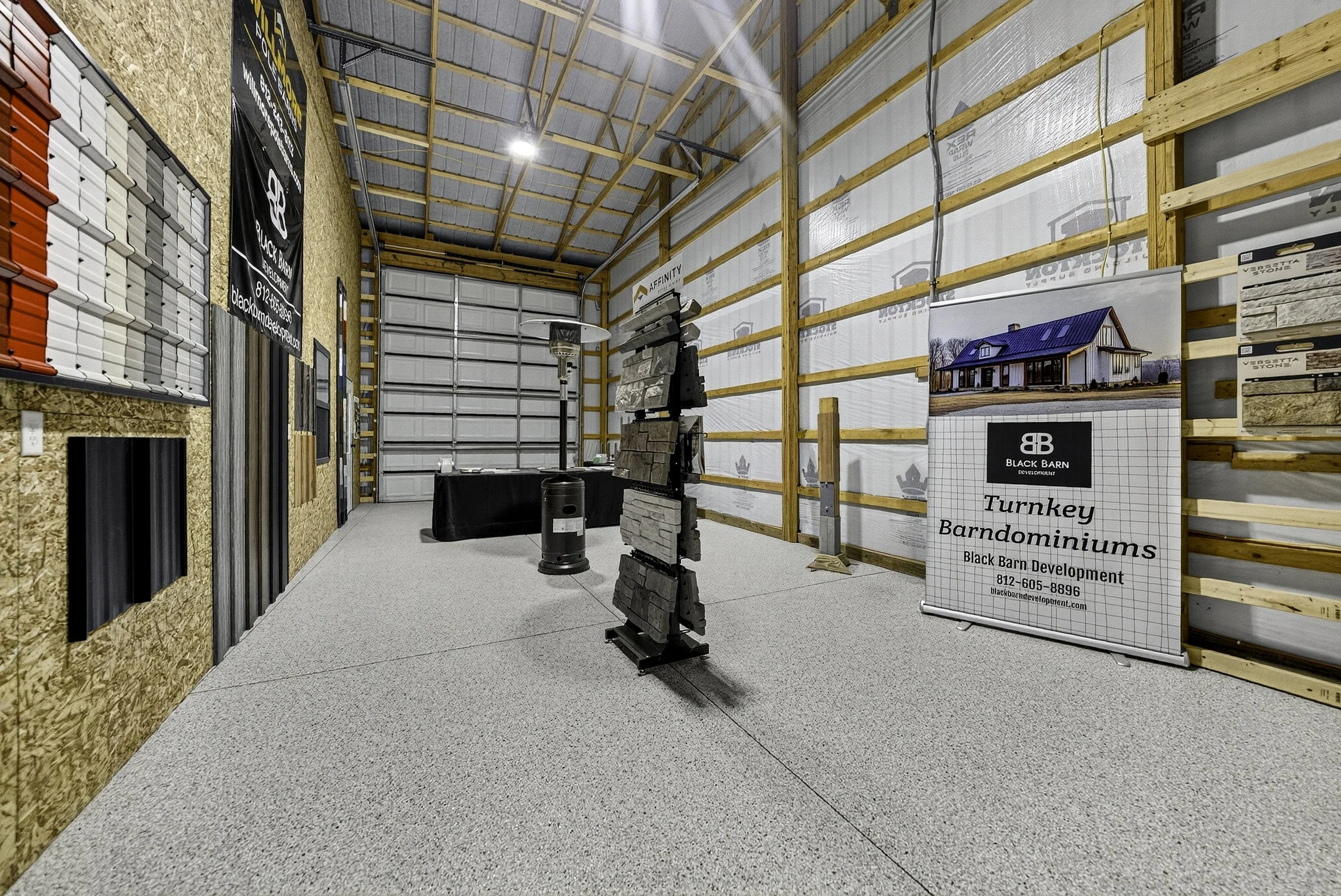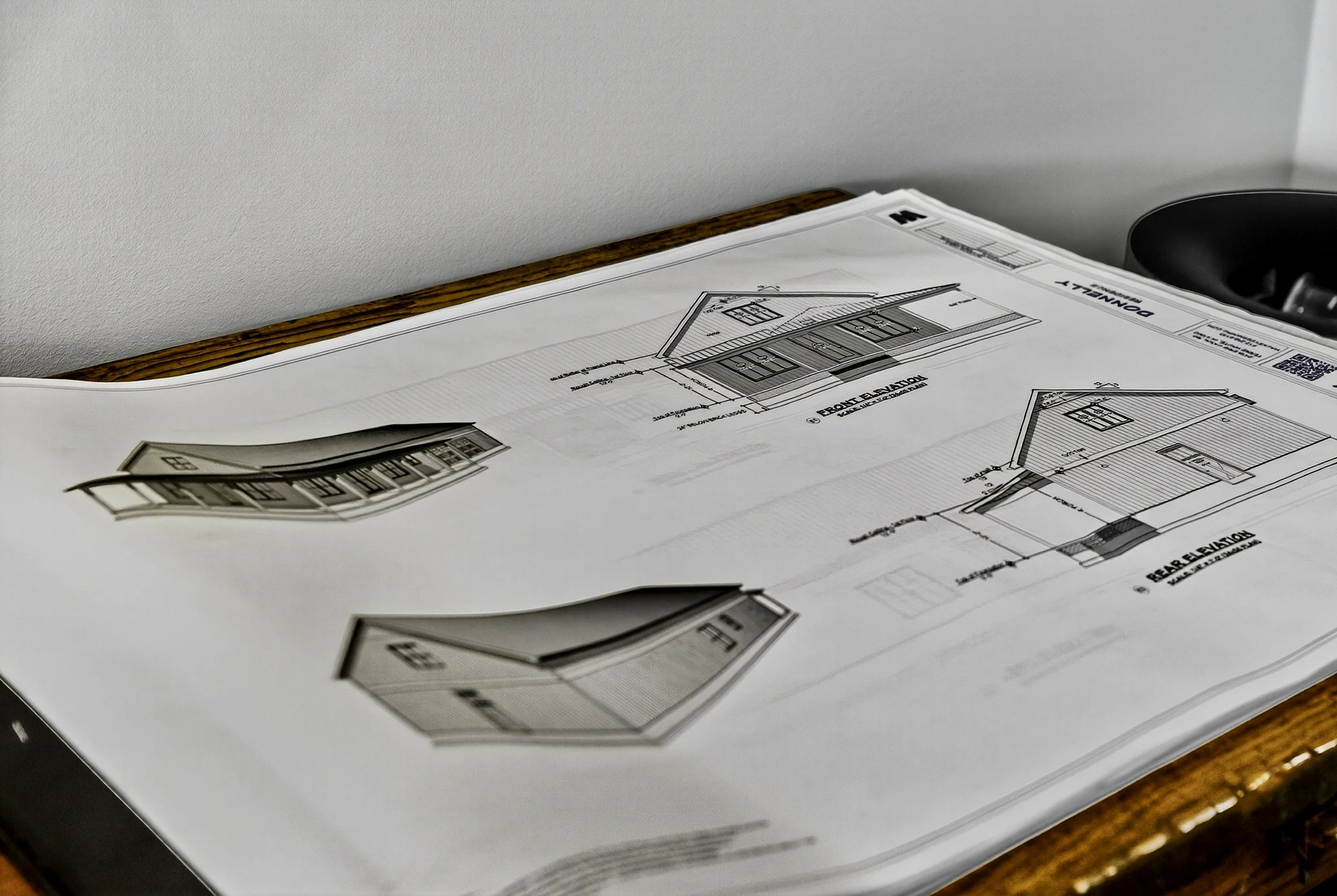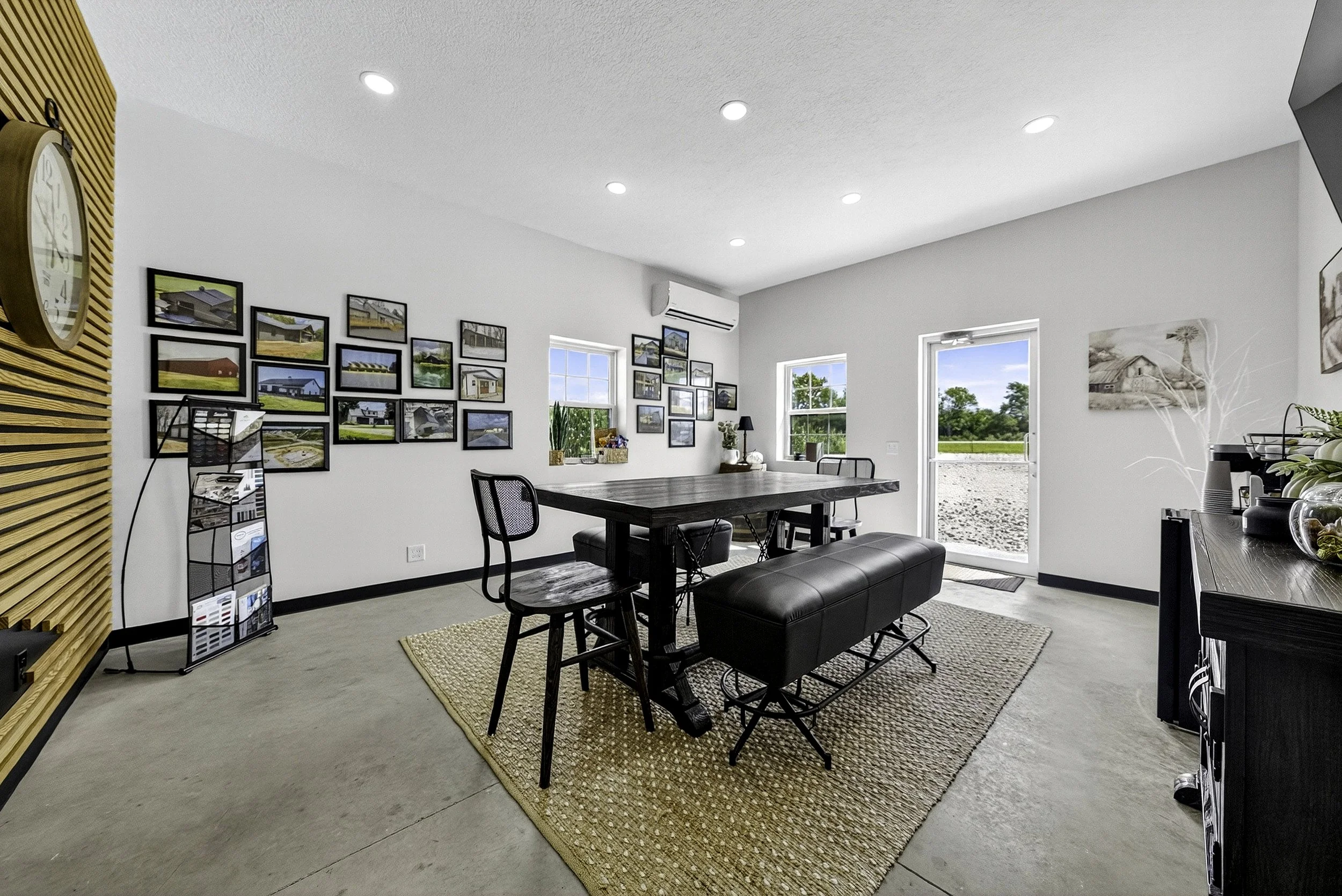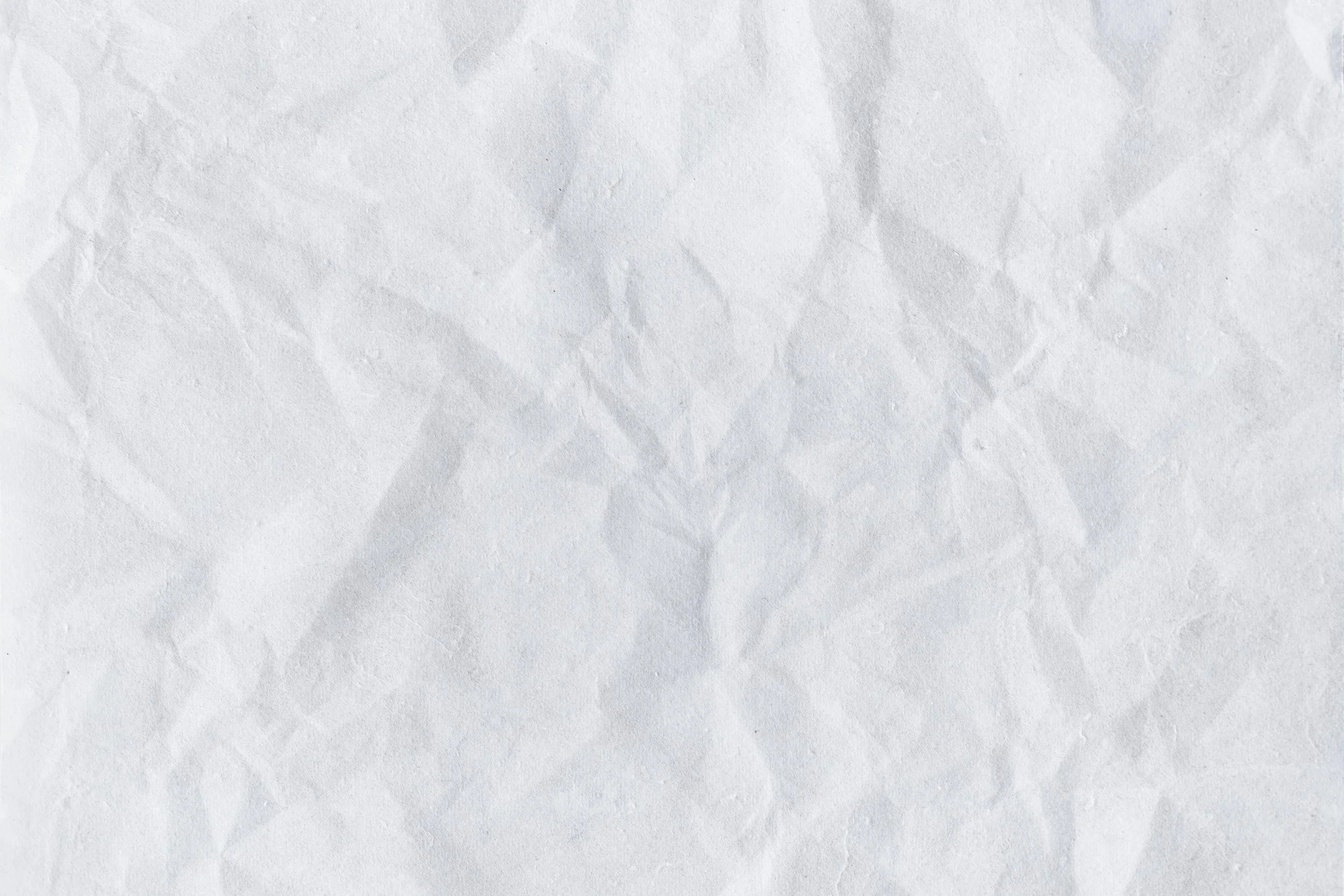
Unit 2 Farmersburg Campus
Explore Unit 2 in 360°
Take a virtual walkthrough of this 859 sq. ft. mixed-use space, featuring a professional front office, spacious garage/warehouse with a tall overhead door. See how this unit can adapt to your business needs before you even step inside.
10325 N US Hwy 41
Farmersburg, IN 47850
859 Square Feet
Unit 2 at the FlexPoint Farmersburg campus delivers the same professional office and functional garage/warehouse layout as Unit 1, but in a slightly smaller footprint. This unit does not include the loft storage above the office, making it an efficient choice for businesses that don’t require overhead storage.
Featuring a front office space for daily operations and a rear garage/warehouse with a tall overhead door, Unit 2 is ideal for service companies, contractors, or small businesses needing a clean and flexible workspace.
Best of all, Unit 2 can be expanded up to 1,303 sq. ft. if your needs grow, giving you room to scale without leaving the campus.


