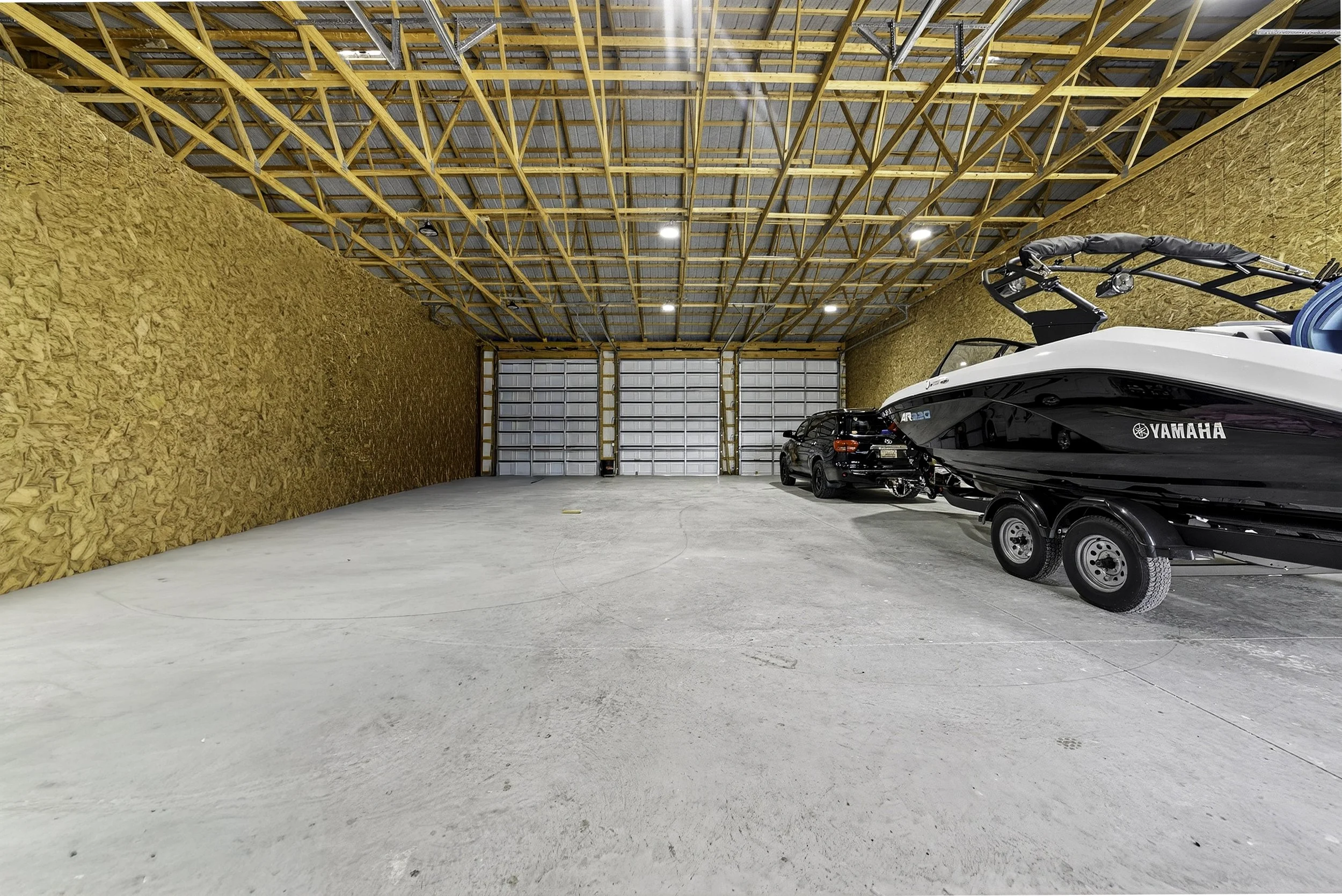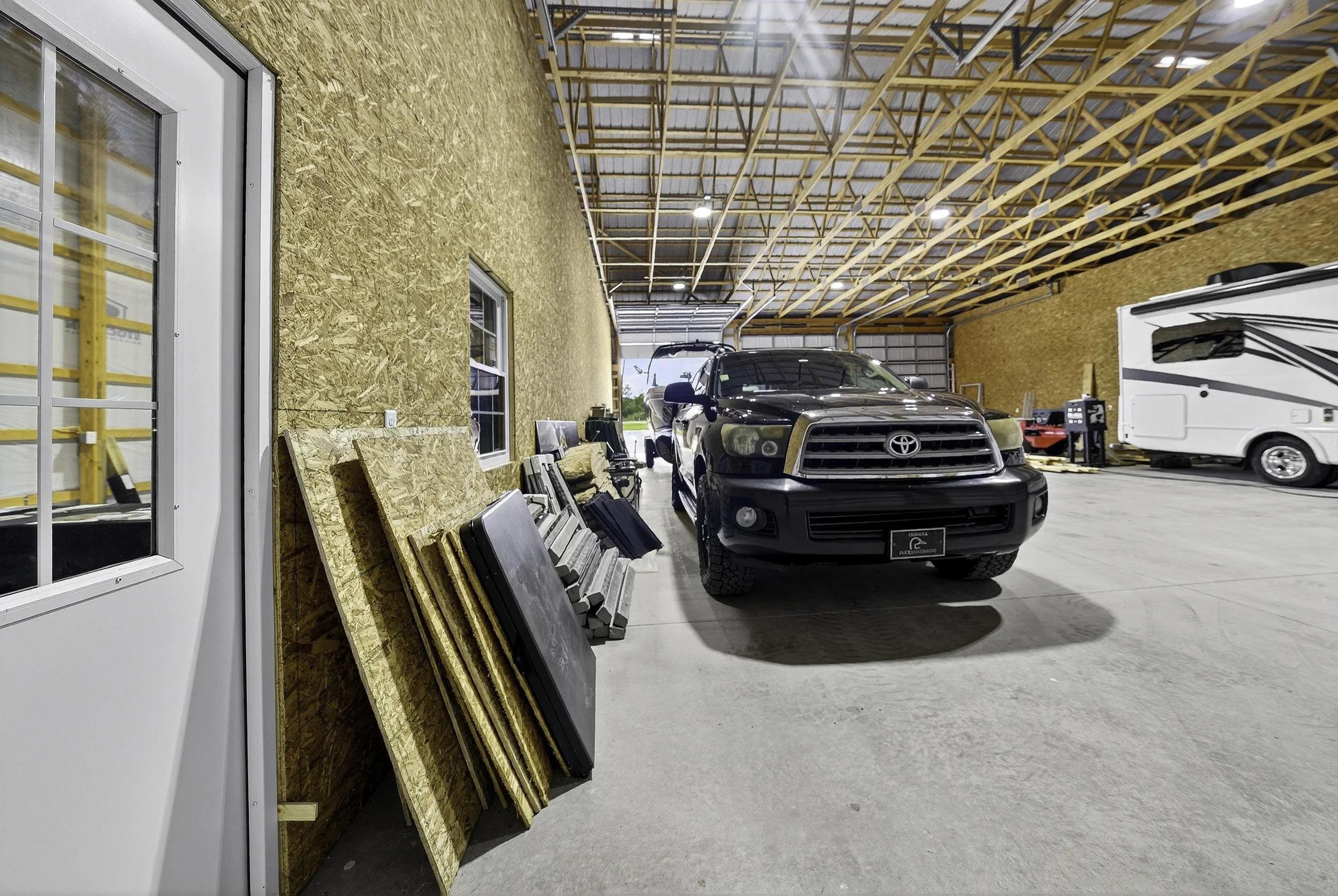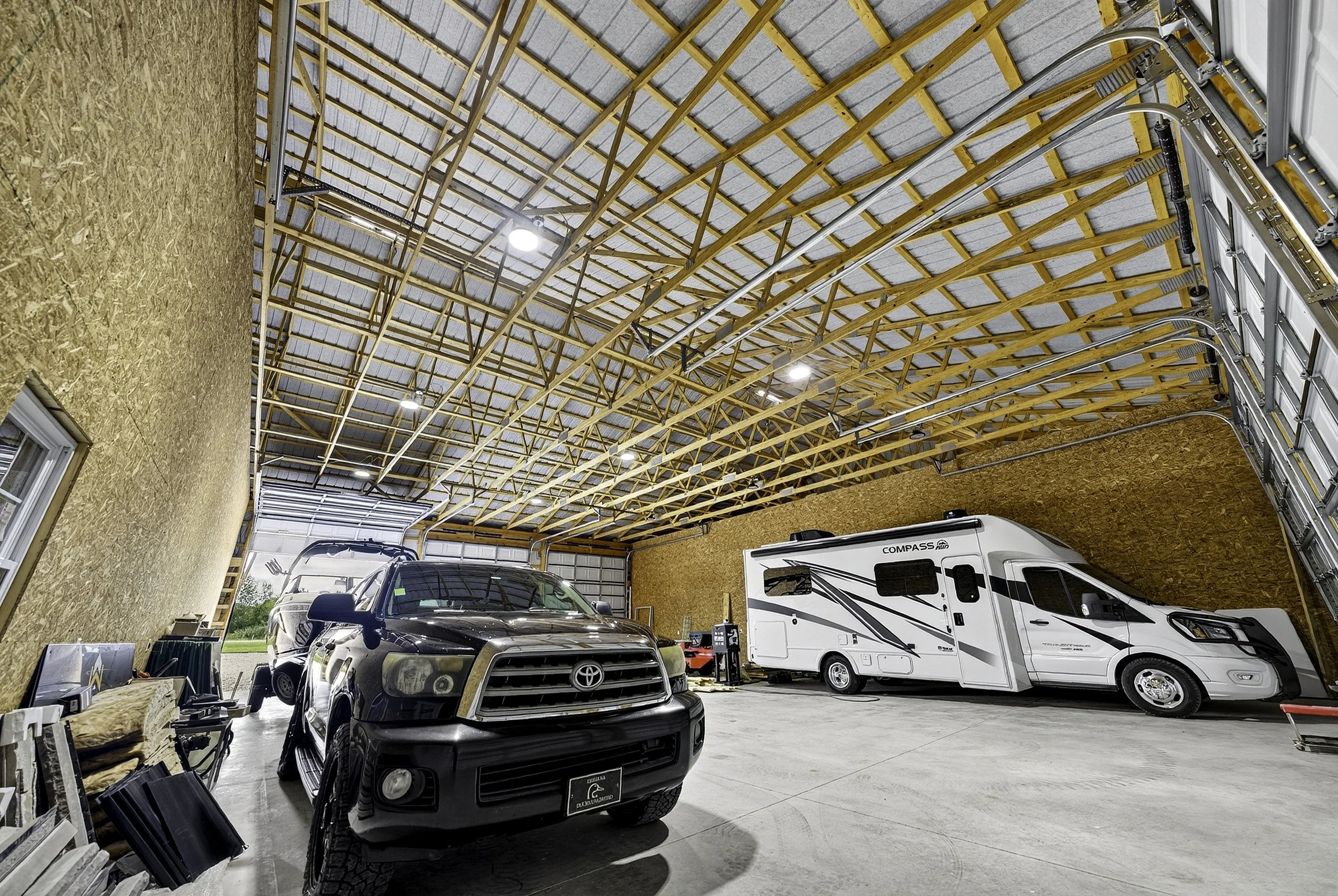
Unit 3 Farmersburg Campus
Explore Unit 3 in 360°
Take a virtual walkthrough of this 859 sq. ft. mixed-use space, featuring a professional front office, spacious garage/warehouse with a tall overhead door. See how this unit can adapt to your business needs before you even step inside.
10325 N US Hwy 41
2,438 Square Feet
Farmersburg, IN 47850
Unit 3 at the Flexpoint Farmersburg campus is built for efficiency and accessibility. With 2,438 square feet of open flex space and three oversized overhead doors on both sides of the building, this unit makes moving vehicles, equipment, and materials in and out a breeze.
The layout is ideal for blue-collar businesses needing room to park work trucks, store tools, or organize inventory. With its drive-through capability and versatile floor plan, the possibilities are endless—whether you’re a contractor, service company, or trades-based operation ready to grow.



















