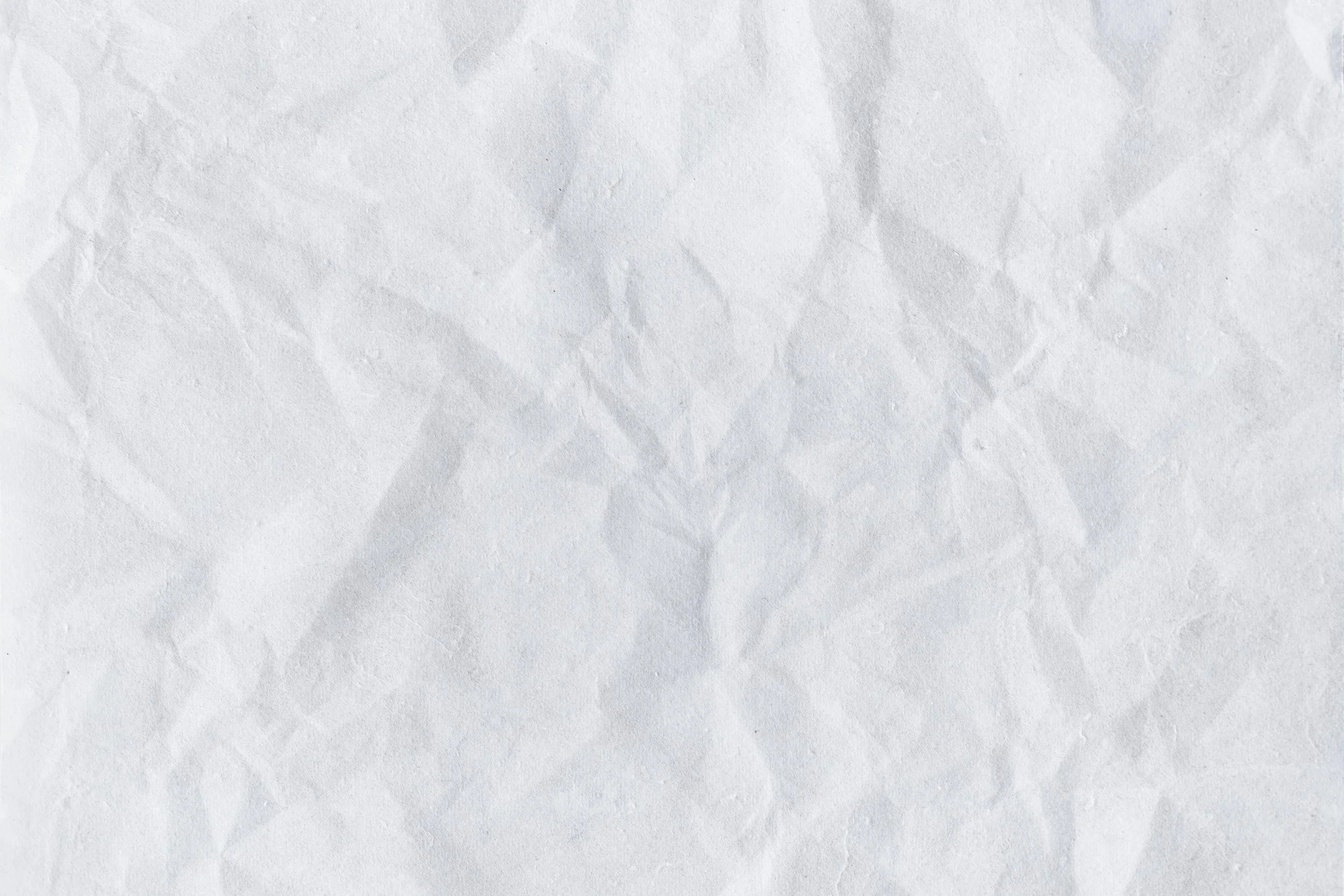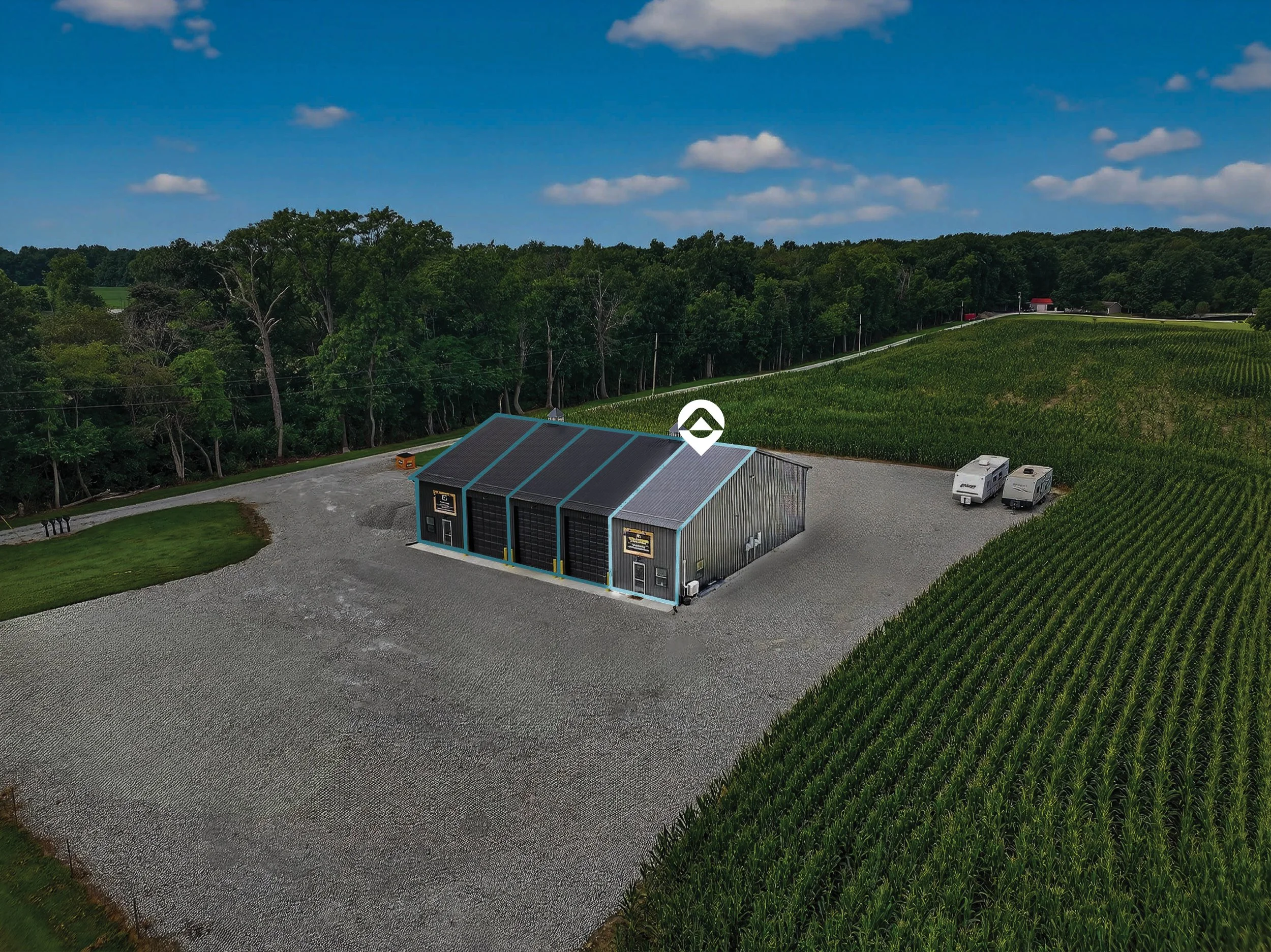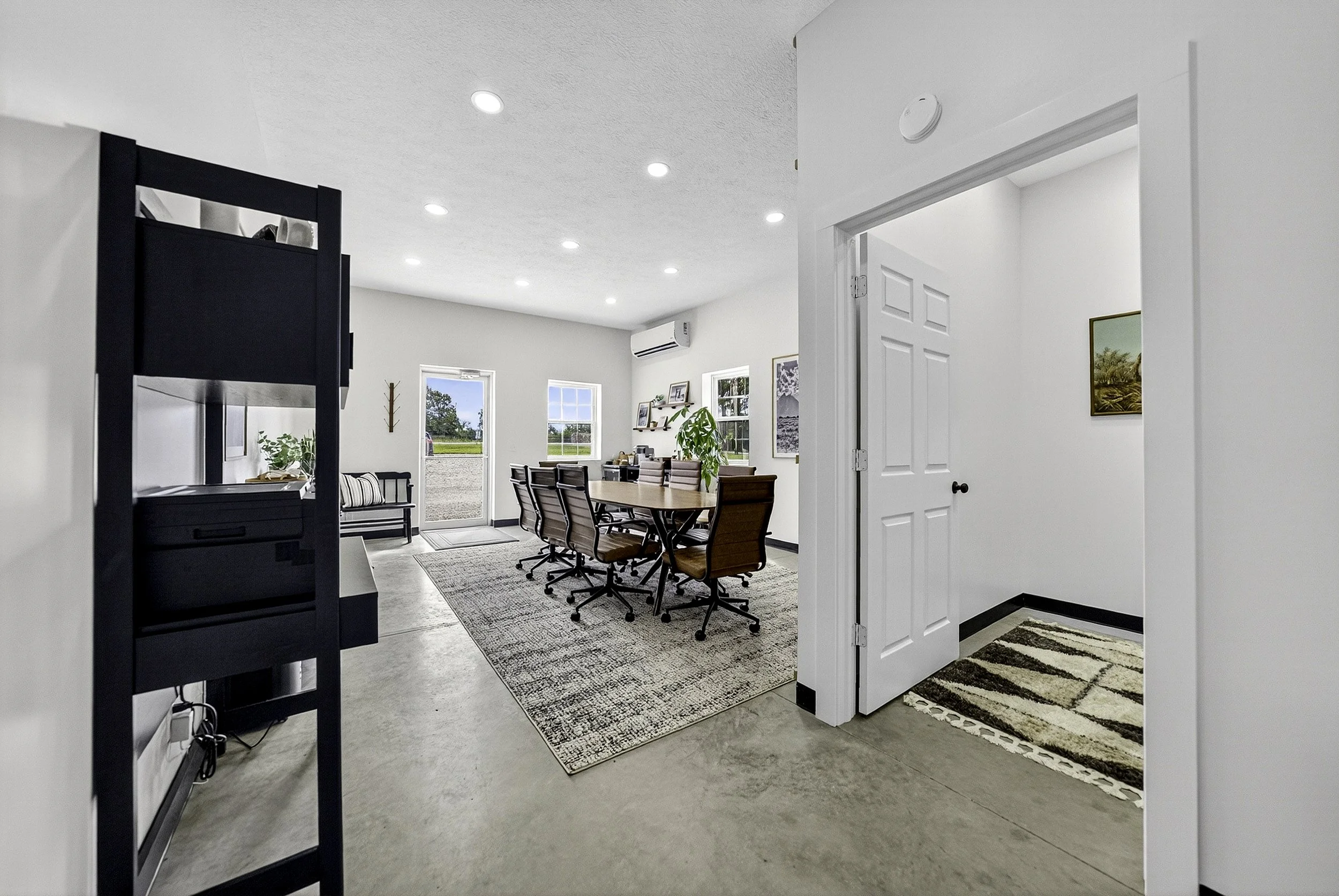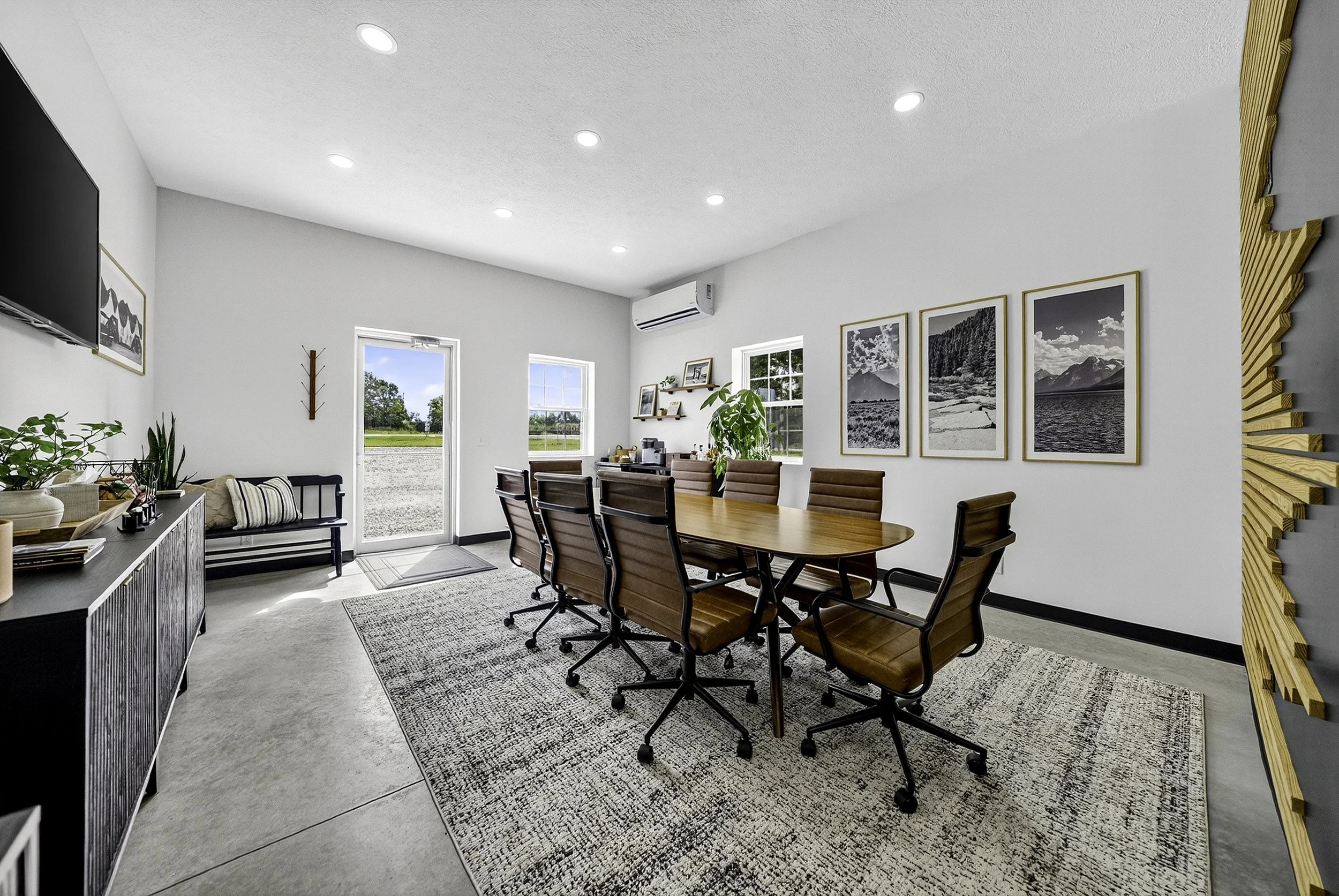
Unit 5 Farmersburg Campus
Explore Unit 5 in 360°
Take a virtual walkthrough of this 1,303 sq. ft. mixed-use space, featuring a professional front office, spacious garage/warehouse with a tall overhead door, and an overhead loft for extra storage. See how this unit can adapt to your business needs before you even step inside.
10325 N US Hwy 41
Farmersburg, IN 47850
1,303 Square Feet
Unit 5 at the FlexPoint Farmersburg campus offers the perfect balance of office space and functional warehouse/garage use. With 1,303 square feet of adaptable space, this unit is designed to meet the needs of a wide range of businesses.
The front office area provides a professional environment for daily operations, while the rear garage/warehouse portion is equipped with a tall overhead garage door, making it ideal for vehicle access, equipment storage, or shipping and receiving. Above the office, you’ll find an unfinished loft-style storage area, giving you additional room to organize supplies and inventory without taking up valuable floor space.
Whether you’re a contractor, tradesperson, service company, or small business needing both workspace and storage, Unit 5 delivers the flexibility to grow and thrive.



















