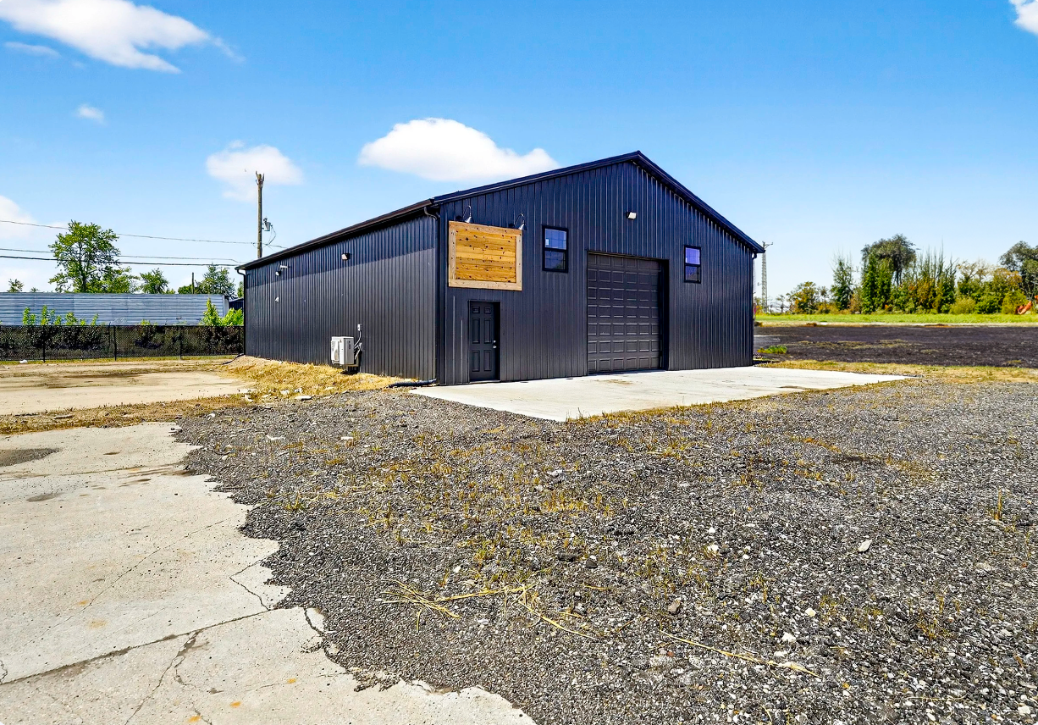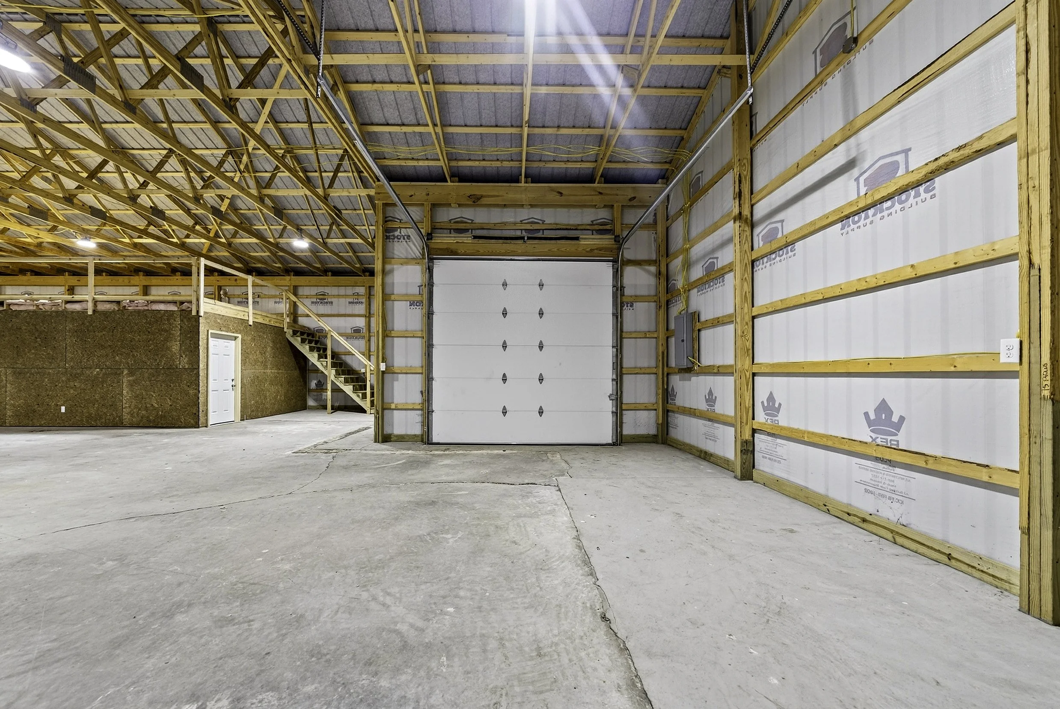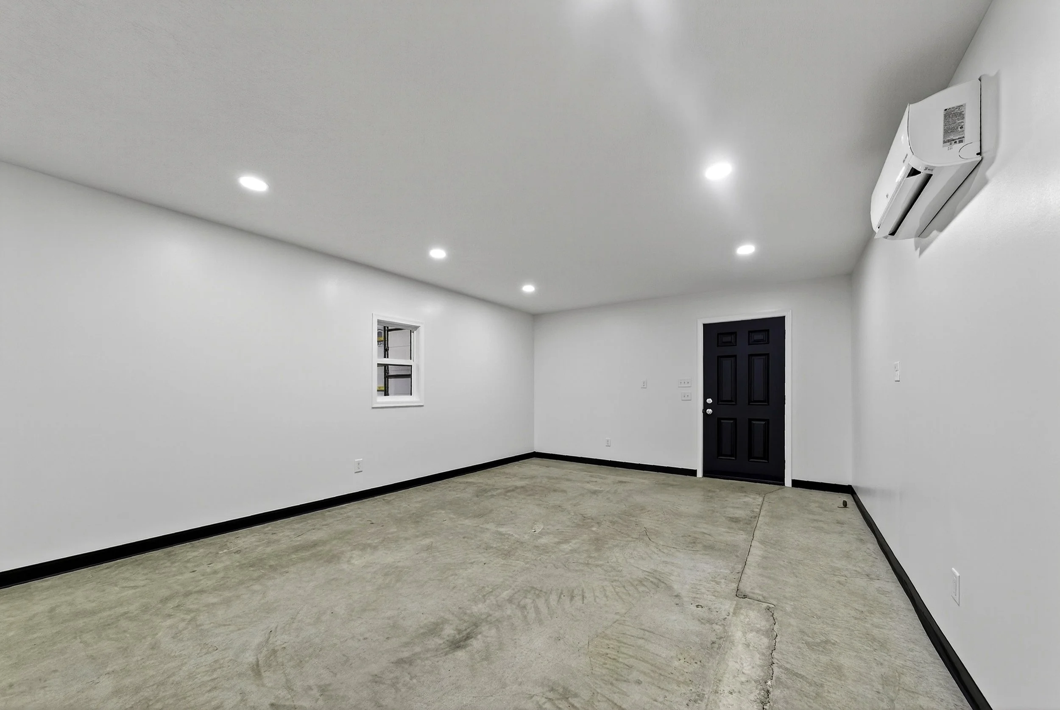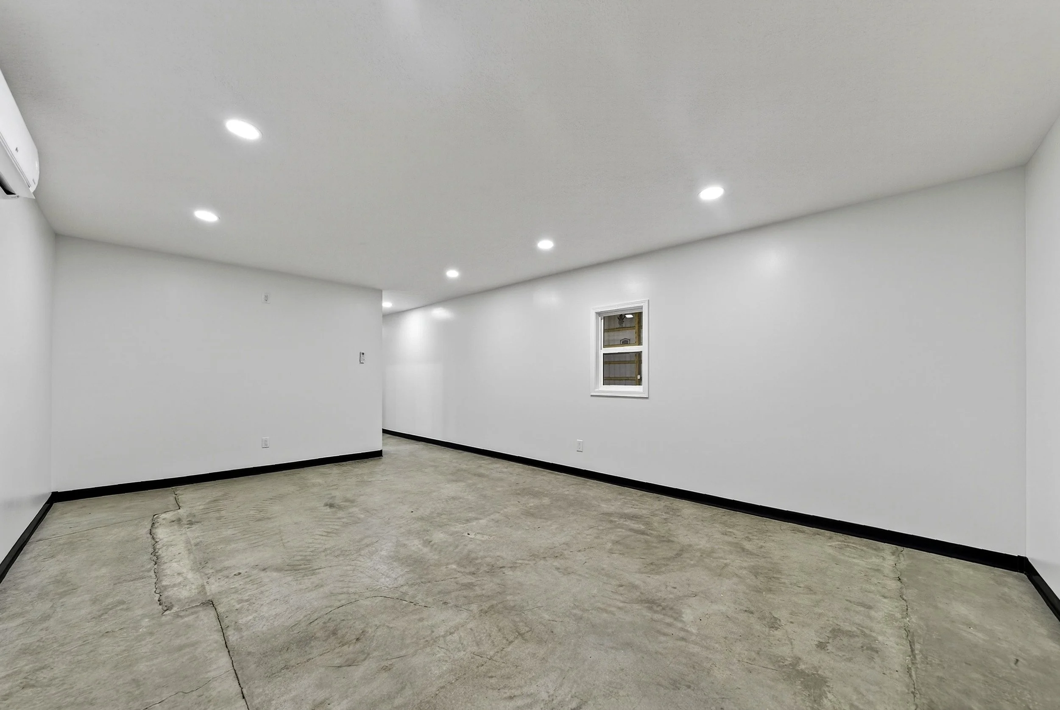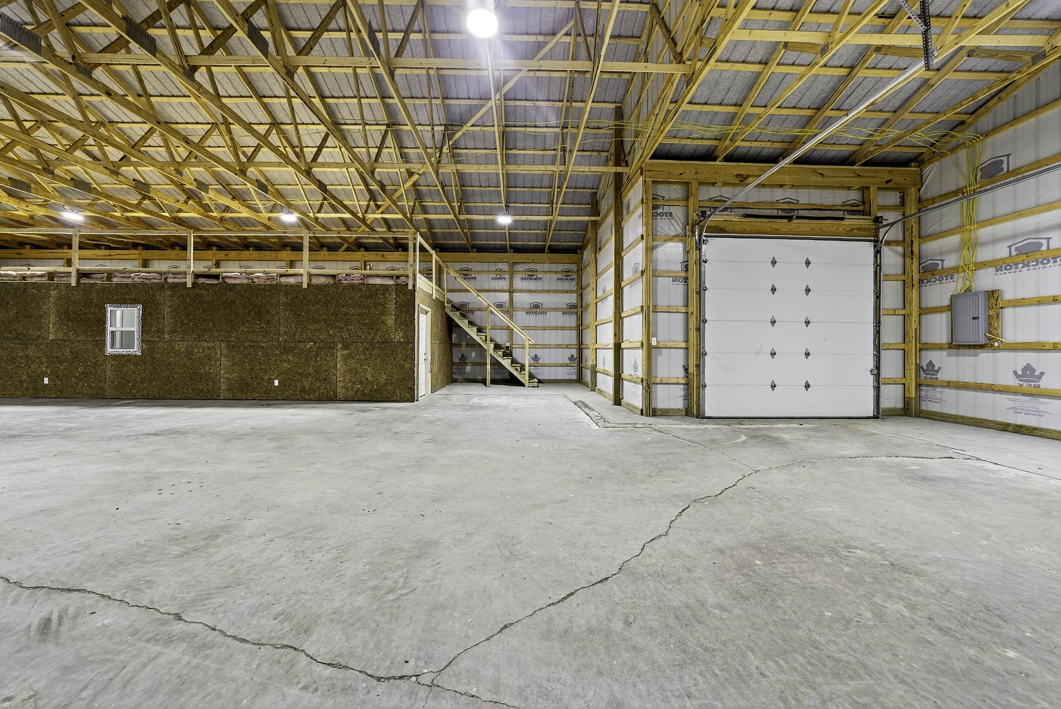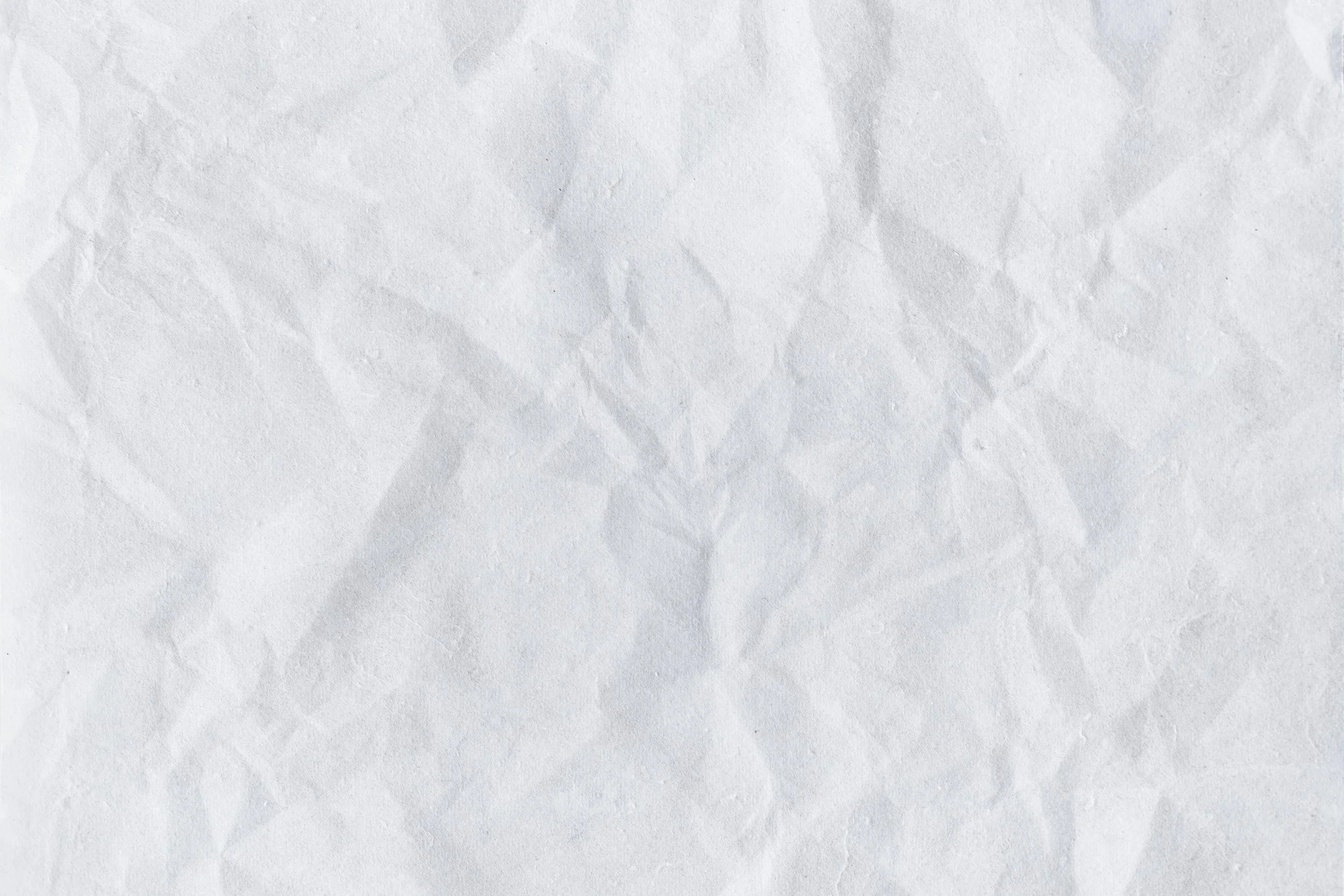
The Sullivan Yard
Explore the Yard in 360°
Take a virtual walkthrough of this 4,000+ sq. ft. mixed-use space, featuring a professional front office, spacious garage/warehouse with two tall overhead doors. See how this unit can adapt to your business needs before you even step inside.
808 S Main St
3,633 Square Feet
Sullivan, IN 47882
Welcome to The Sullivan Yard, a premier flex property designed to meet the needs of today’s hardworking businesses. With approximately 3,500 square feet of combined office and warehouse space, this property offers the perfect balance of professional workspace and practical utility.
Located in the heart of Sullivan, Sullivan Yard provides unmatched convenience for companies looking to establish a central hub. The property’s spacious design makes it an ideal fit for a distribution center, service-based business, or any operation that requires both office presence and storage or logistics capability.
With its versatile layout and prime location, Sullivan Yard is a space where your business can grow, thrive, and succeed.


