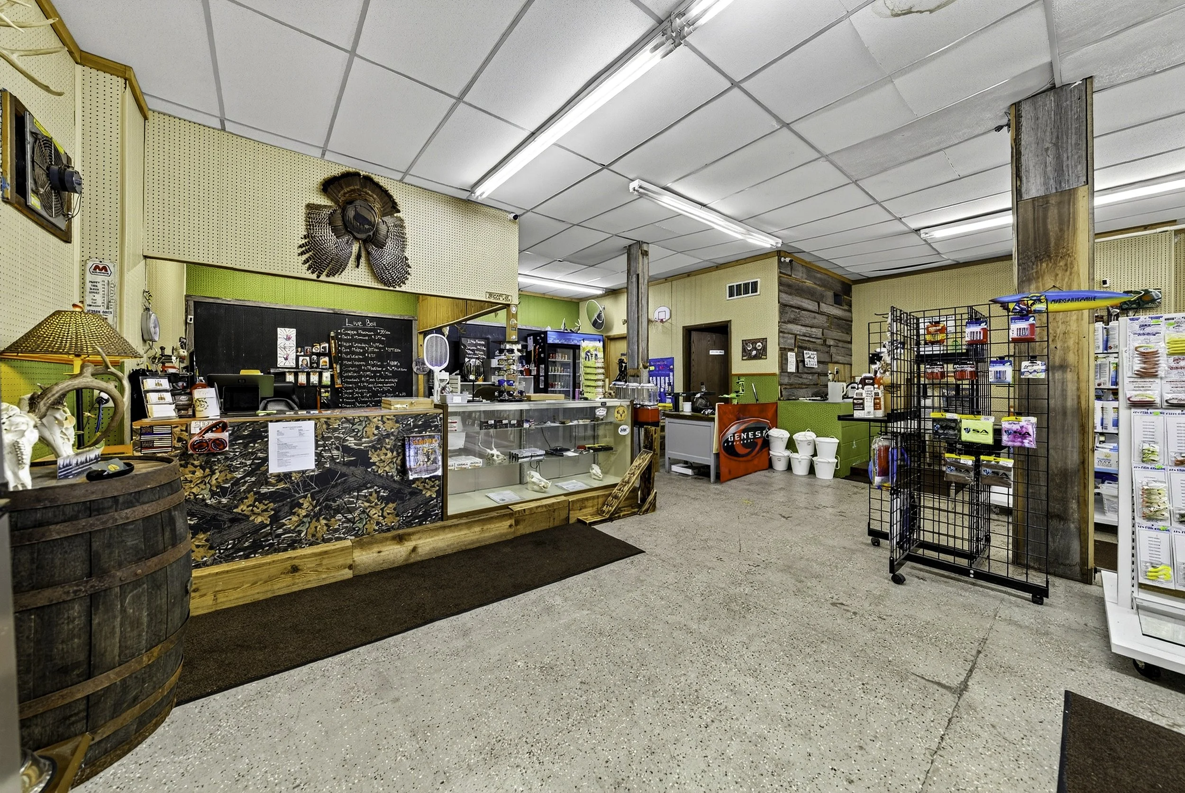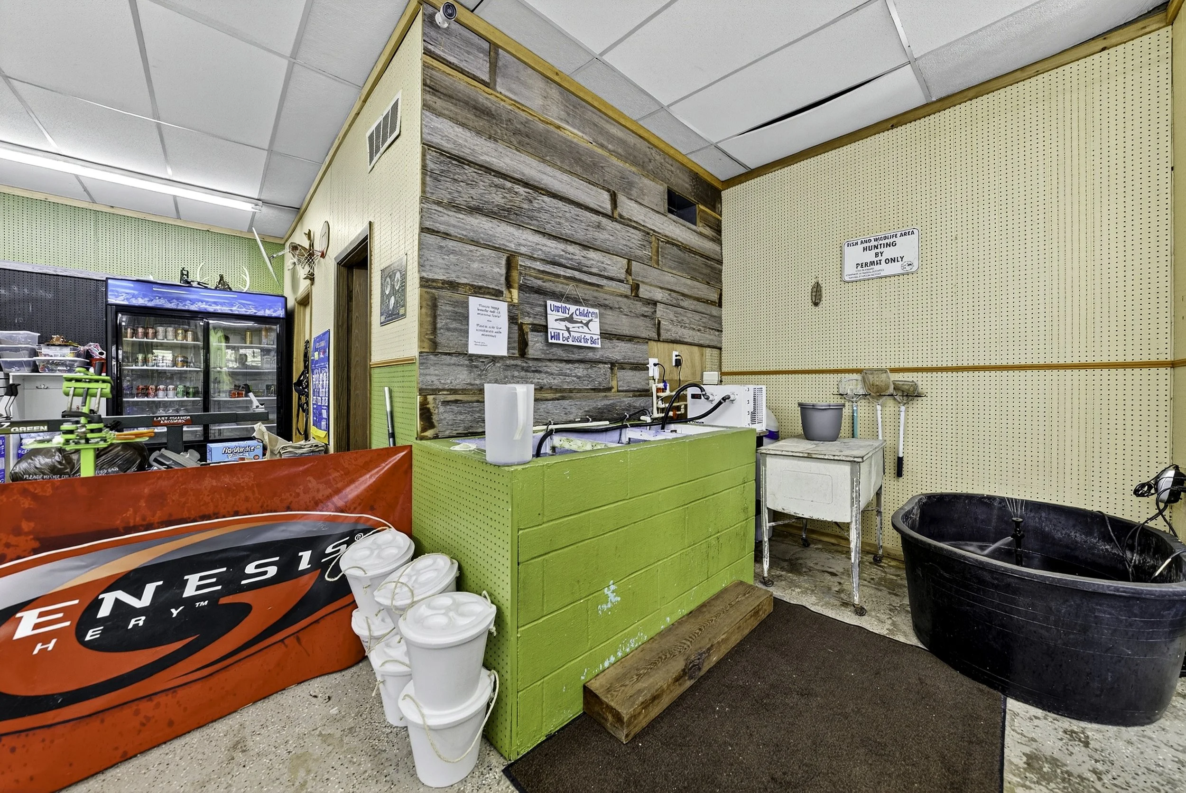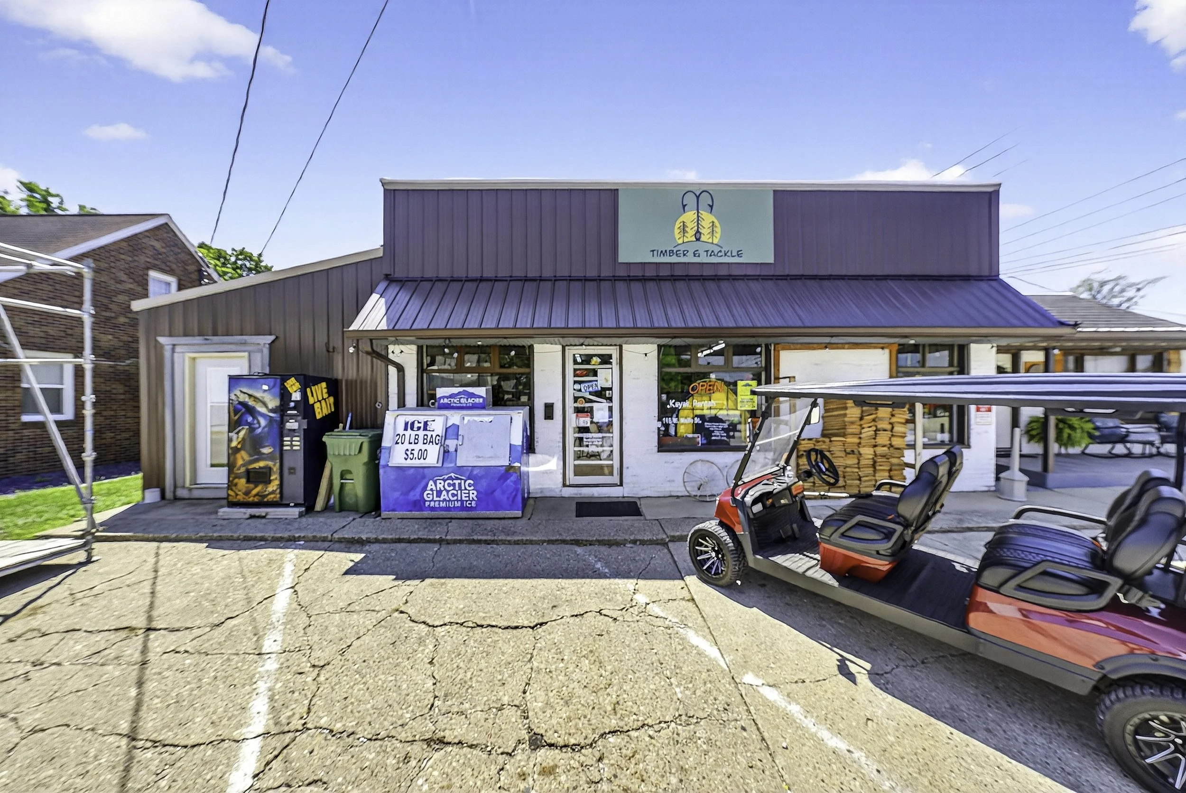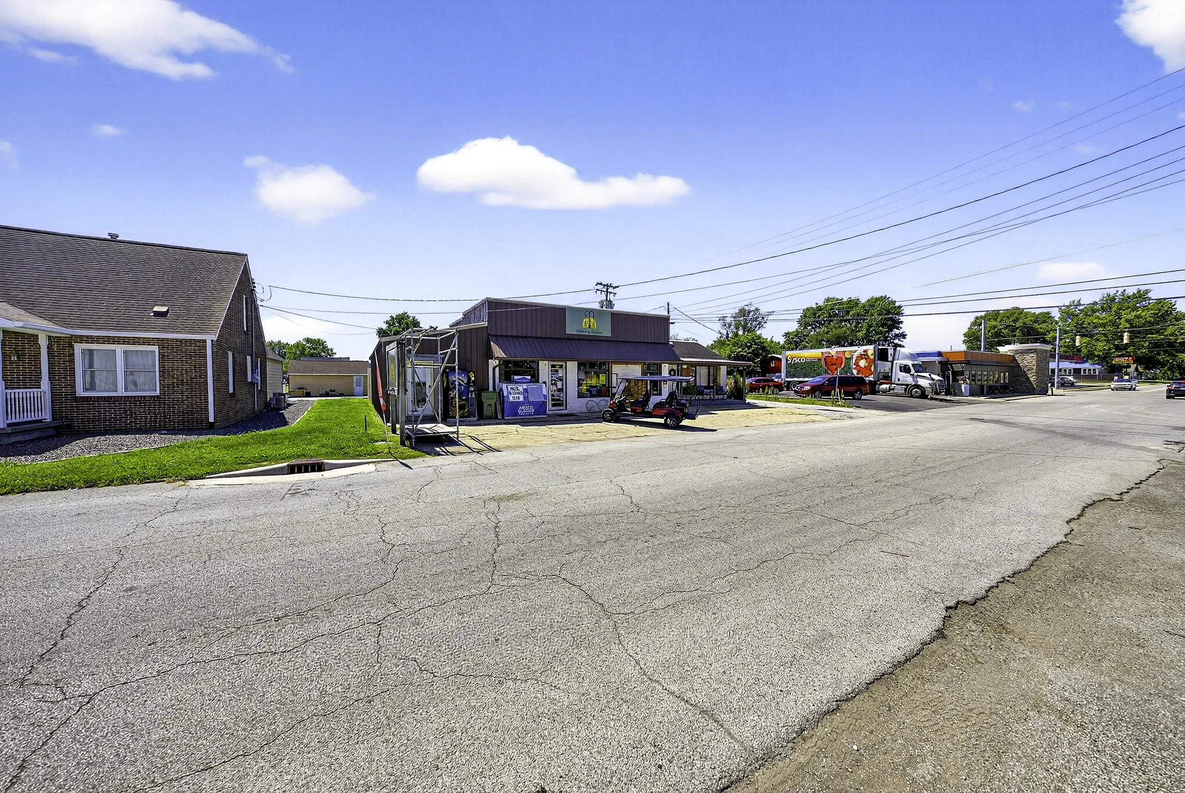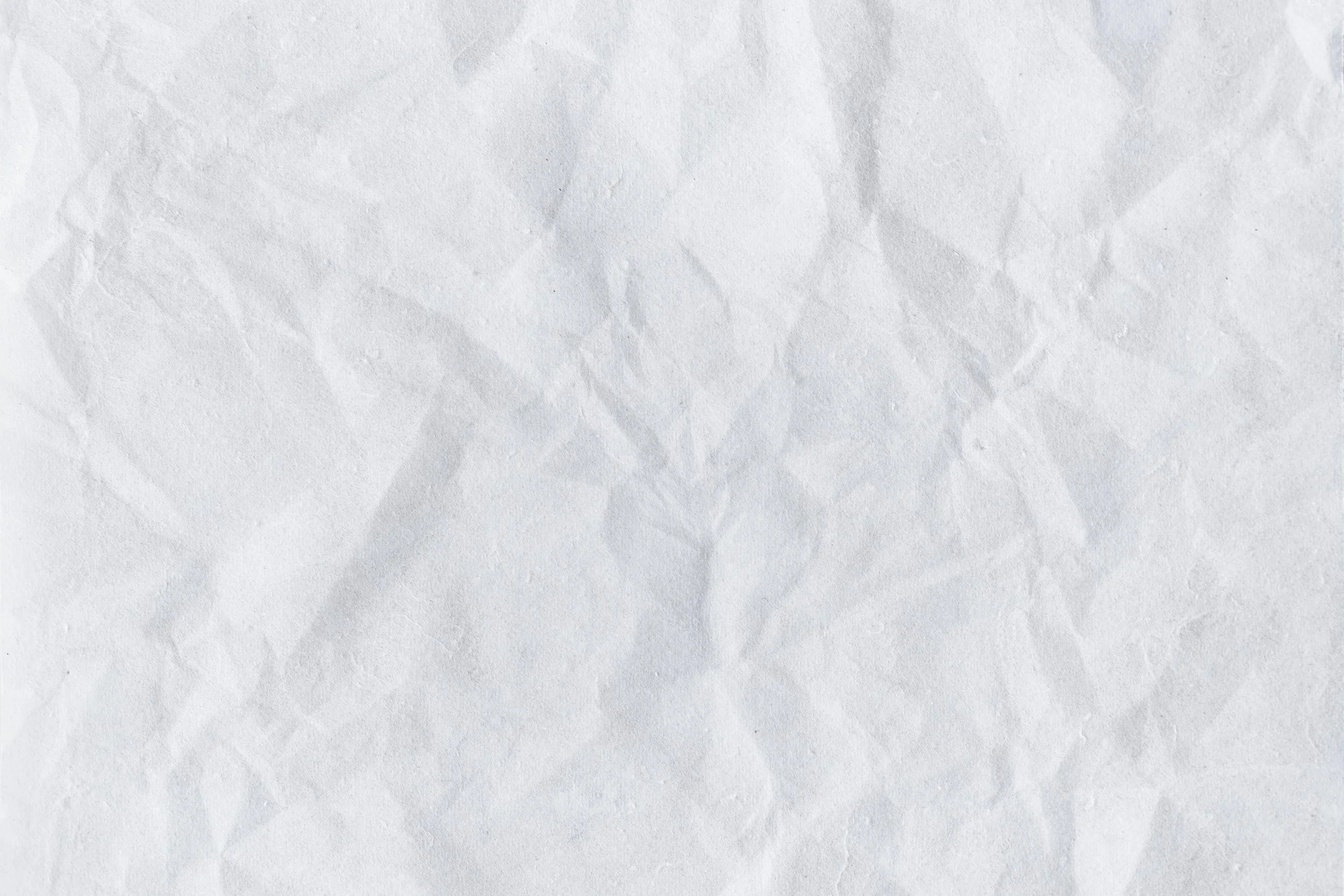
The Wolfe Flex Lodge
115 West Wolfe St.
Sullivan, IN 47882
1,000 Square Feet
Welcome to 114 West Wolfe Street, a premier flex property crafted to suit a variety of businesses in today’s dynamic market. With its versatile layout, this property offers approximately 1,000 square feet of combined commercial and residential space, currently home to a bait and tackle shop, but perfectly adaptable for a beauty bar or any other business seeking a unique home.
Nestled in the heart of the community, 114 West Wolfe Street provides exceptional convenience for entrepreneurs looking to establish a central base. The spacious design makes it an ideal fit for retail ventures, service-based businesses, or creative studios, with the added perk of an attached Airbnb that tenants can use for free. This bonus enhances flexibility, offering a potential live-in option or guest accommodation.
With its adaptable layout and prime location, 114 West Wolfe Street is a space where your business can flourish and thrive.
Explore the Flex Lodge in 360°
Take a virtual walkthrough of this 3,500 sq. ft. mixed-use space, featuring a professional front office, spacious garage/warehouse with a tall overhead door. See how this unit can adapt to your business needs before you even step inside.








